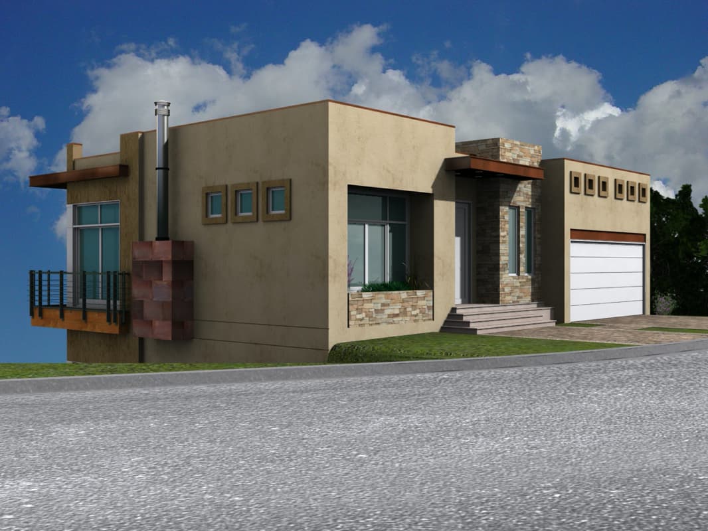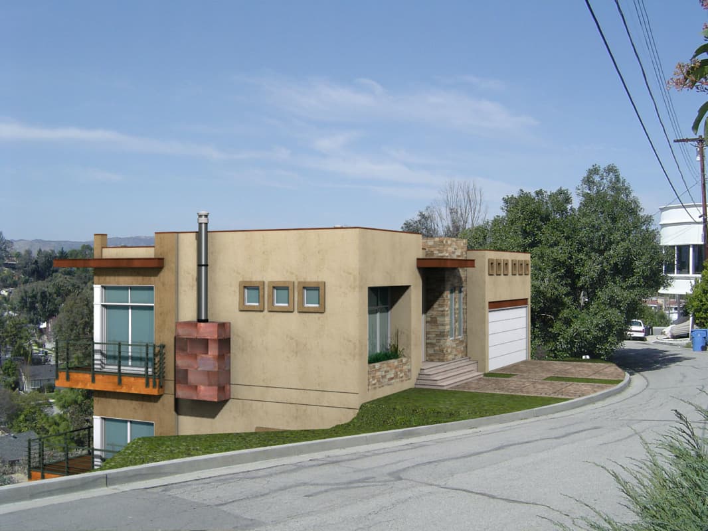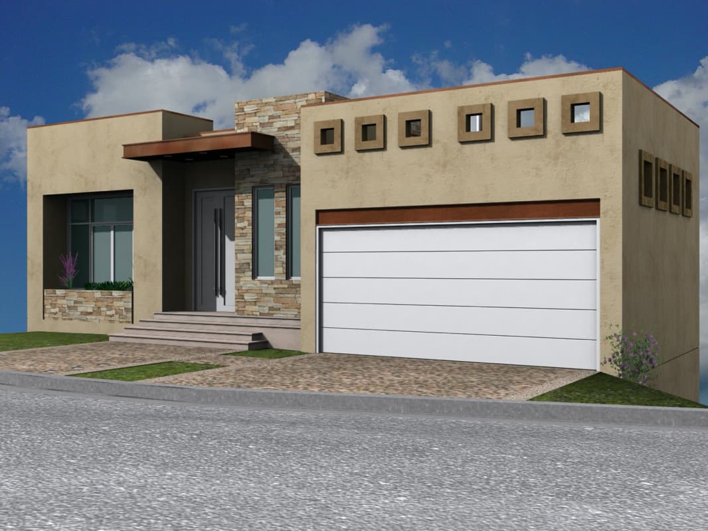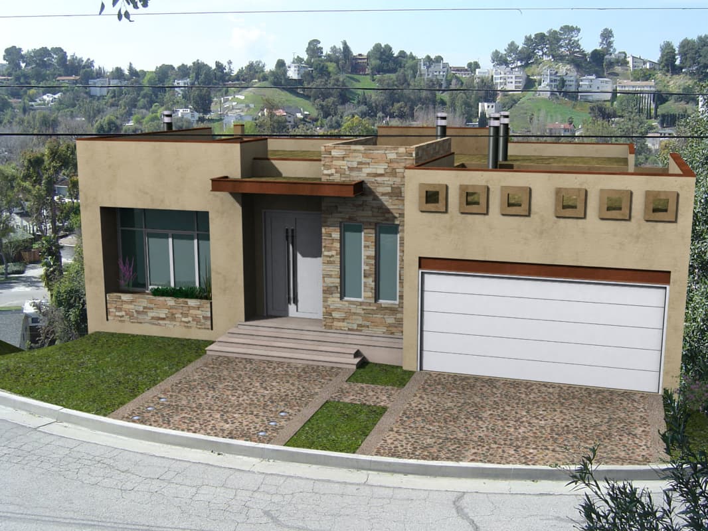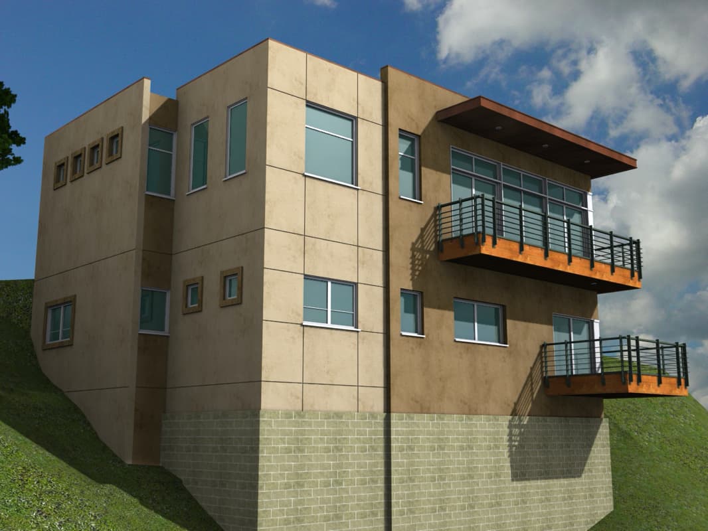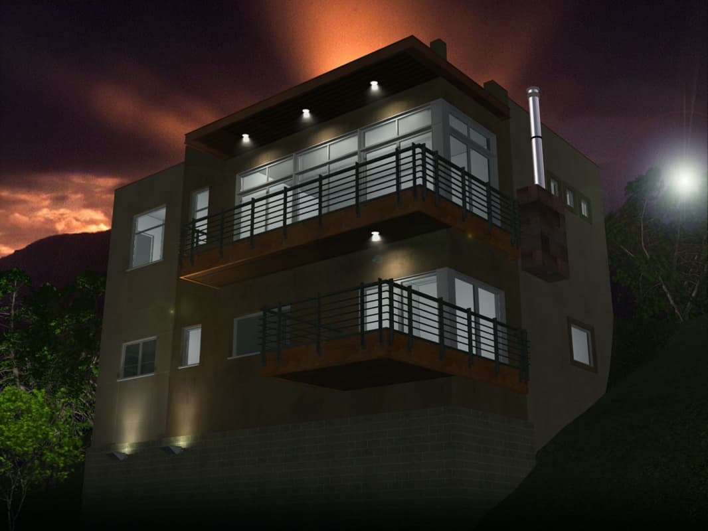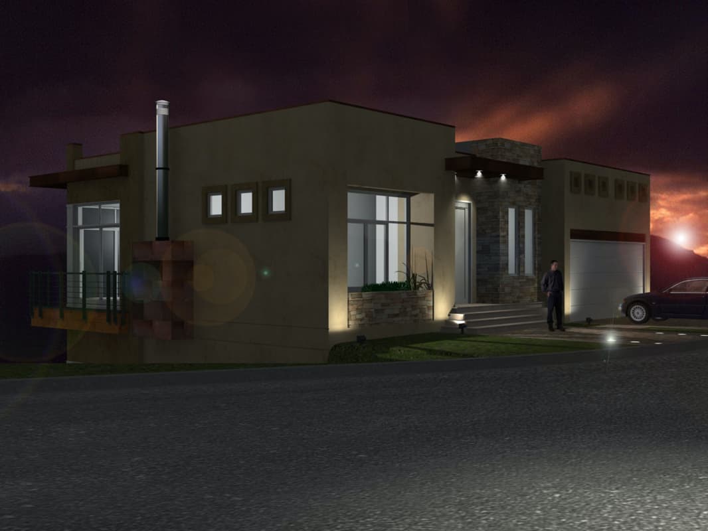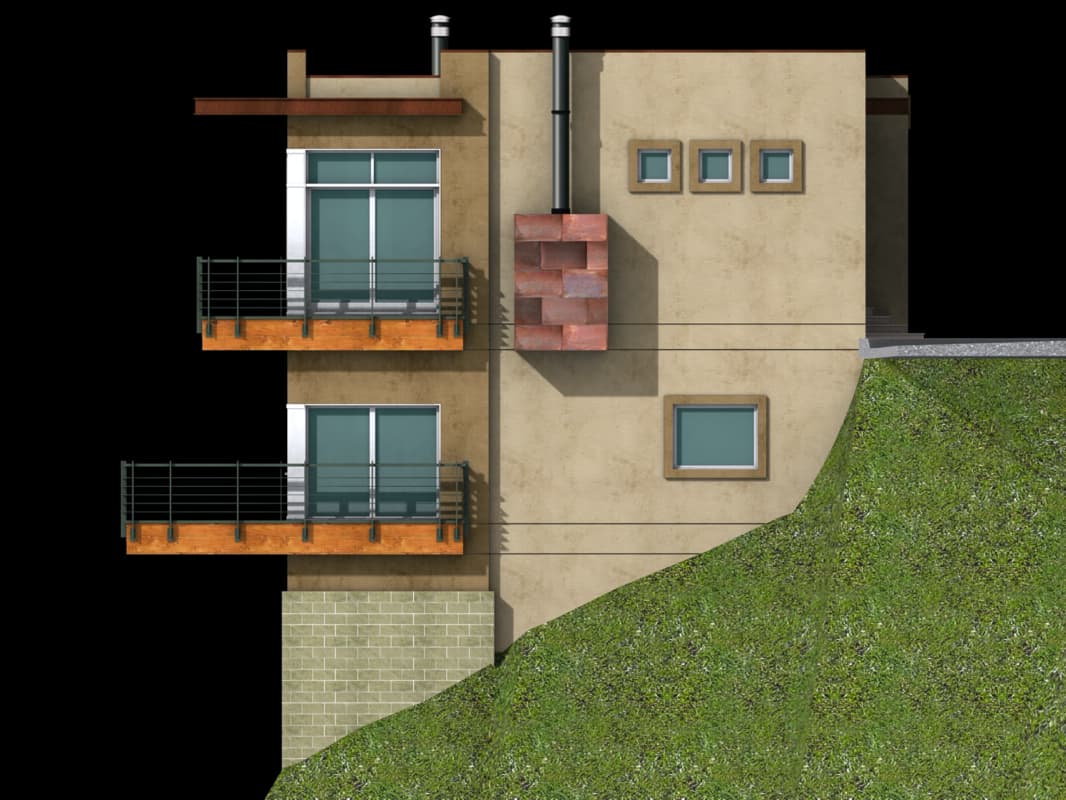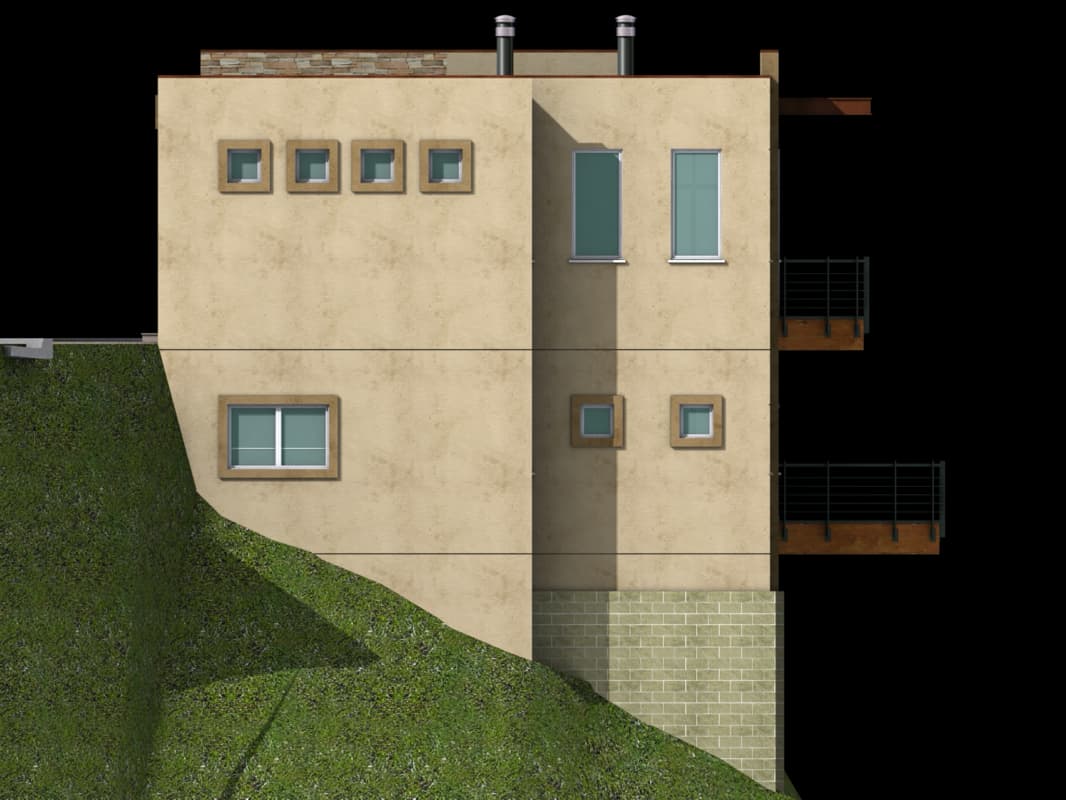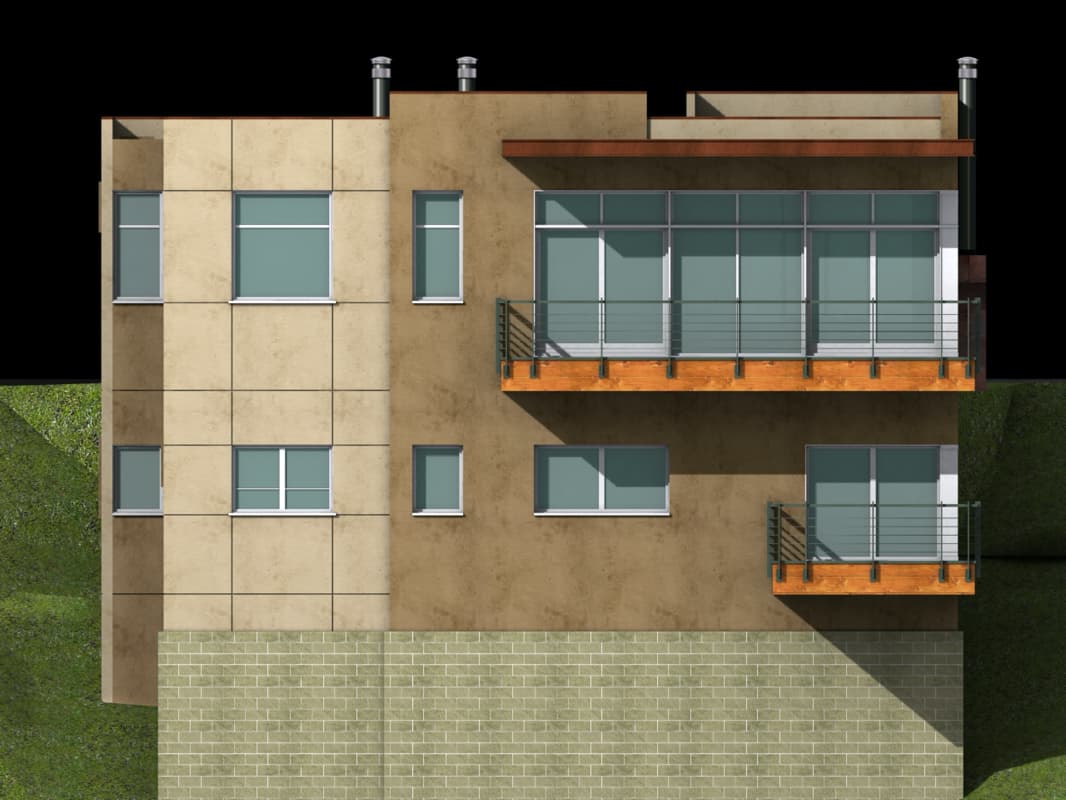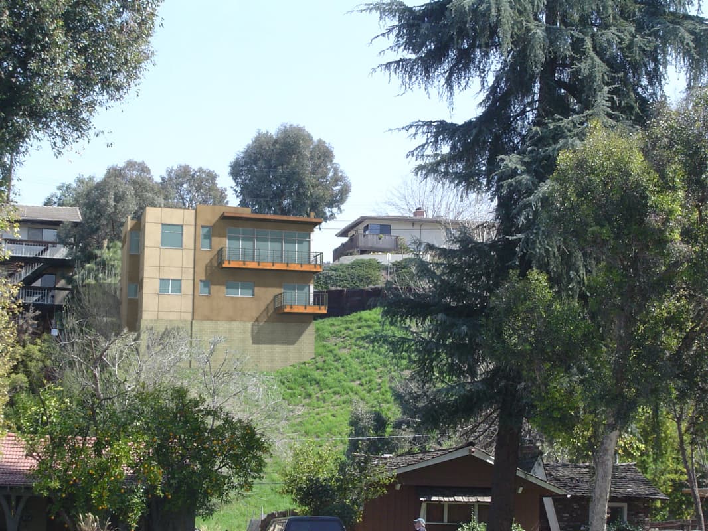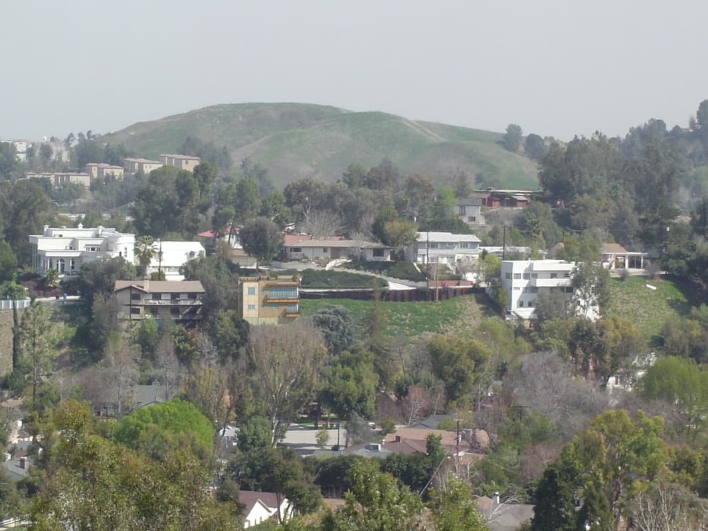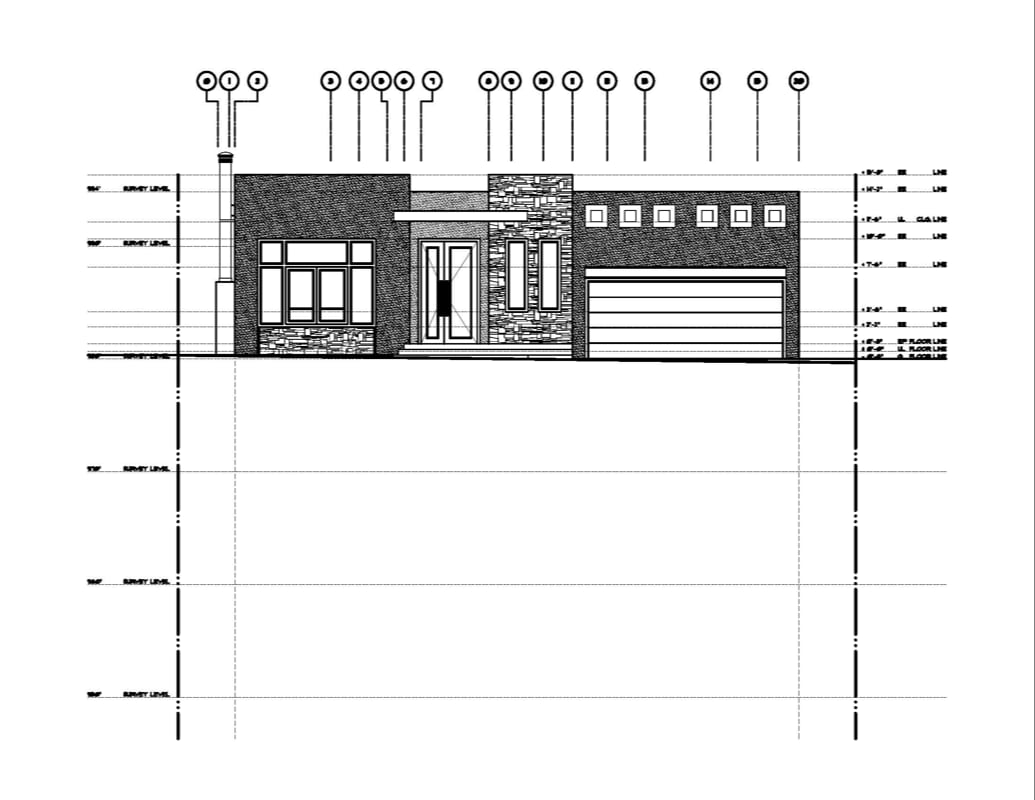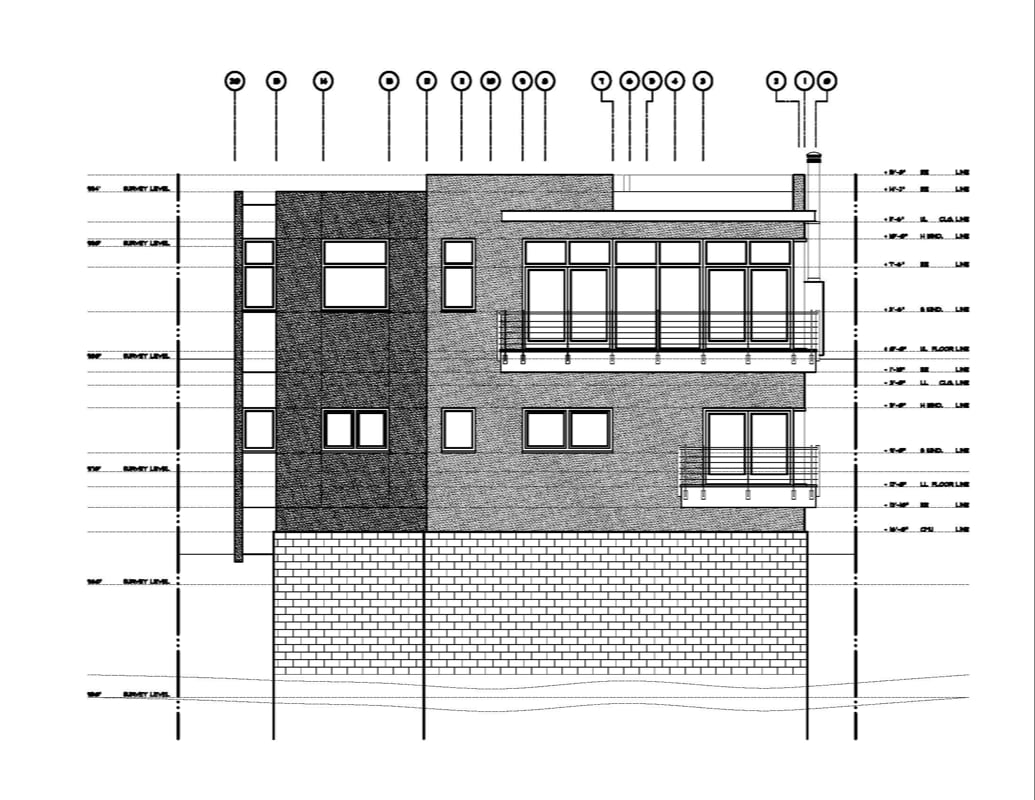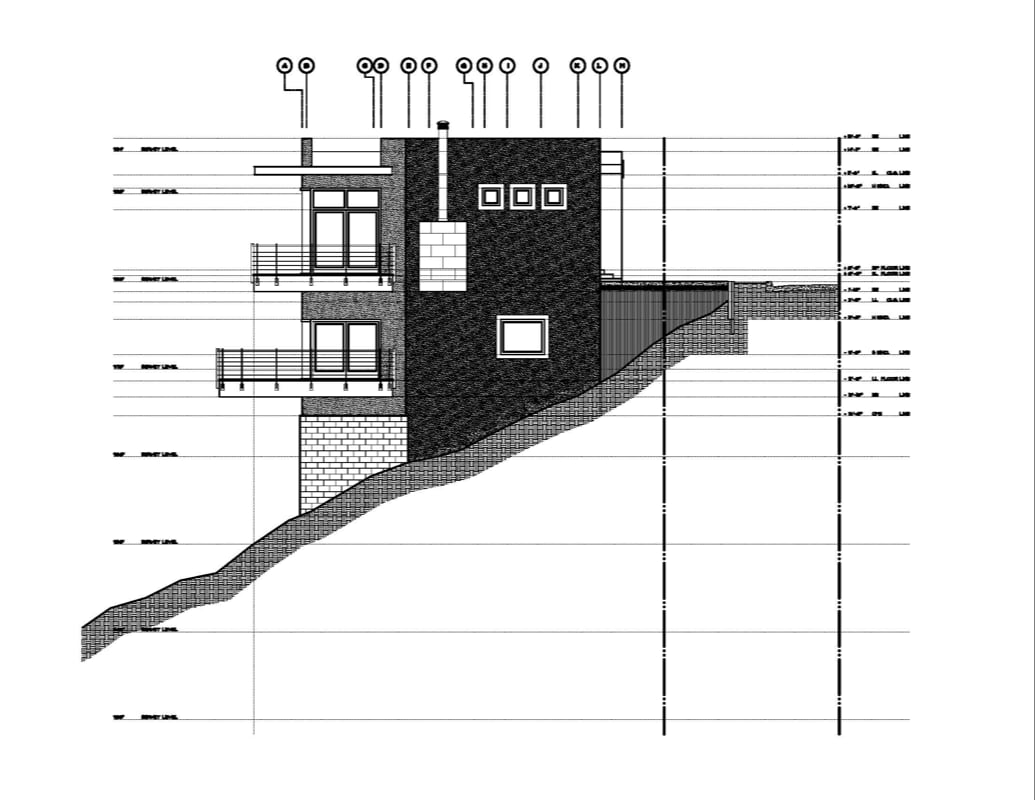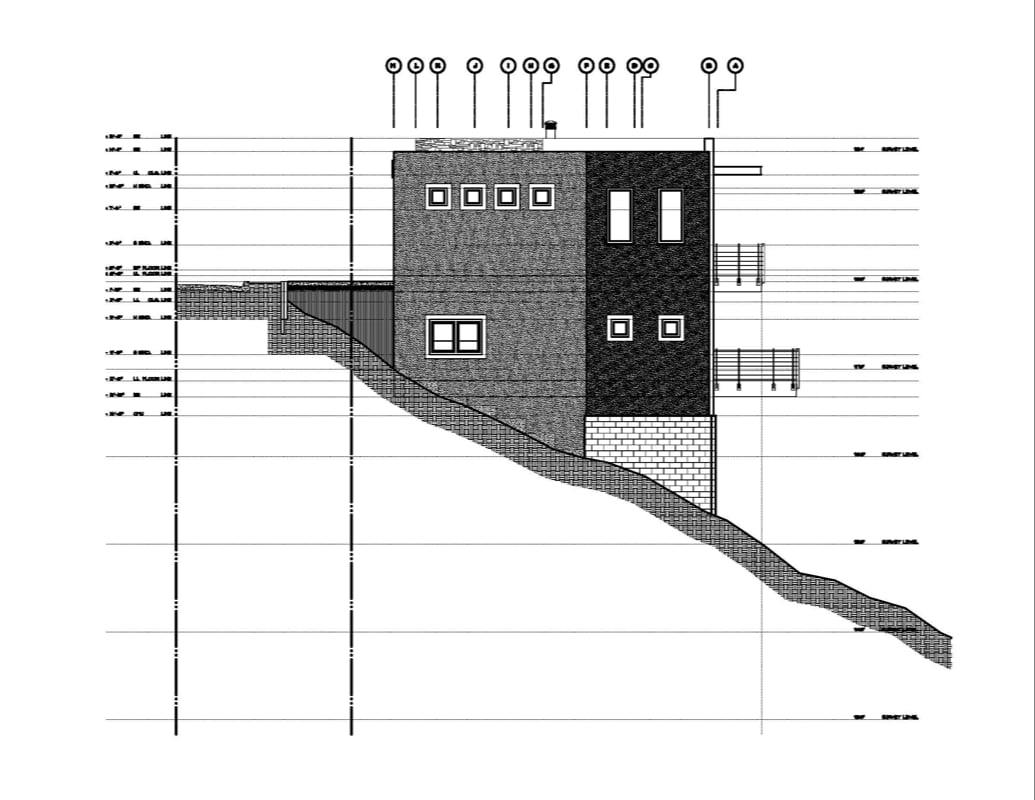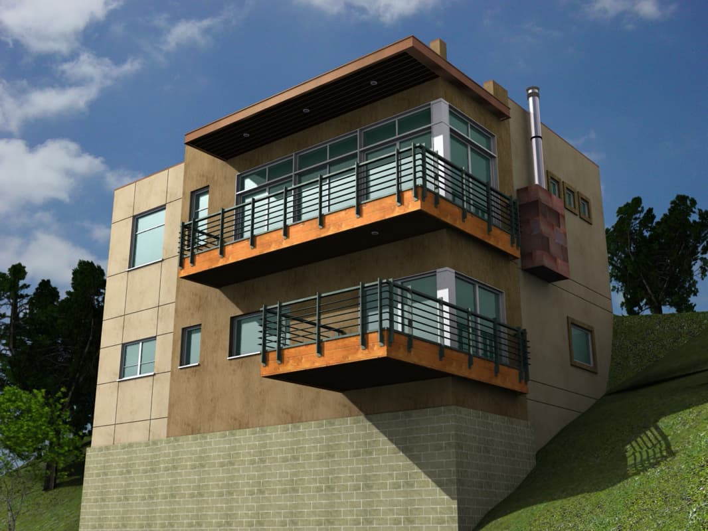
Escobedo Dr. Residence
Location: Woodland Hills, CA
Project Type: Single Family Residence
Lot Area: 6,480 SF
Building Area: 2,800 SF
Garage Area: 420 SF
Work: Project Design
Project Description:
4 Bedrooms
3 ½ Bathrooms
2 Car Garages
This Hillside project has a great location over the top of the Woodland Hills Mountains. The glass window panels of the upper level provide the house with vast daylights and illuminated night views. The main program included a small swimming pool at the bottom of the hill.
